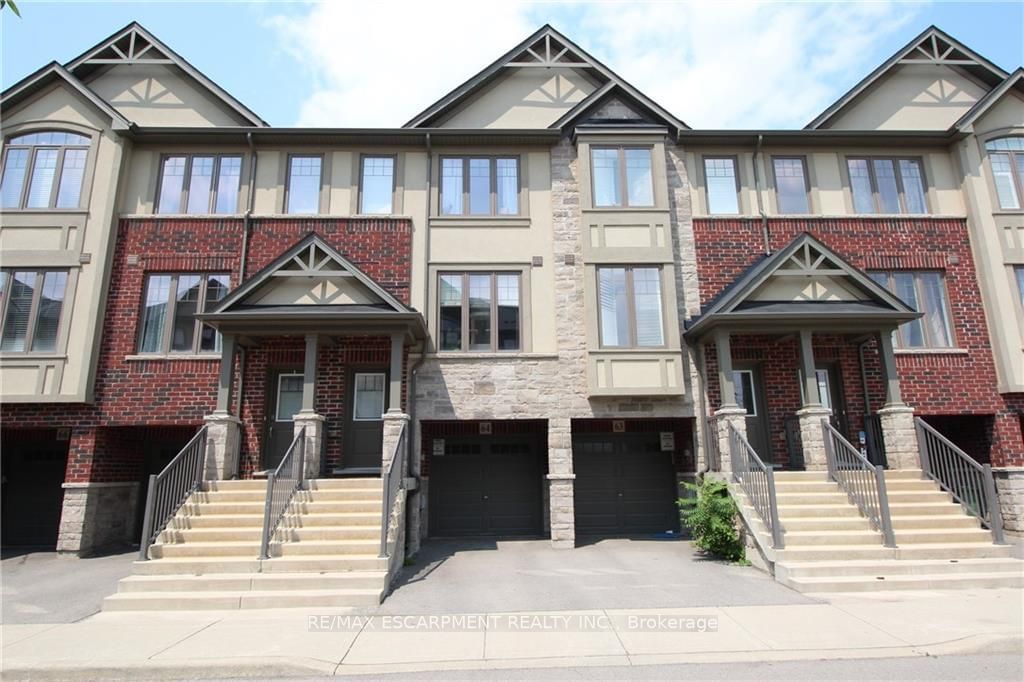$699,900
$***,***
3-Bed
3-Bath
1500-2000 Sq. ft
Listed on 8/3/23
Listed by RE/MAX ESCARPMENT REALTY INC.
3-storey townhome losani built 1507 sqft home with deck off the kitchen 91 sq ft of outdoor living space. $30k plus in up grades: Oak Stairs, All upgraded countertops, etc. Steps to parks, schools, transit, shops and more. Laundry closet off the kitchen. 3 bedrooms. Primary bedrooms offer walk-in closet with Ensuite. Lower level offers den with walk-out to backyard and inside entry to a single car garage. Driveway offers 1 private parking spot. Visitor parking conveniently located close to the unit RSA. Existing tenants month by month. 24 hrs notice for showing.
X6721338
Att/Row/Twnhouse, 3-Storey
1500-2000
6
3
3
1
Attached
2
0-5
Central Air
N
Brick, Stucco/Plaster
Forced Air
N
$4,619.80 (2023)
< .50 Acres
72.19x15.09 (Feet)
